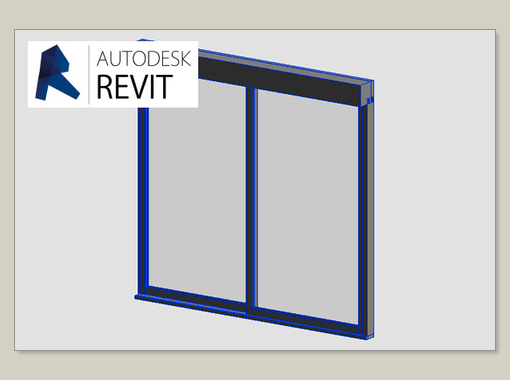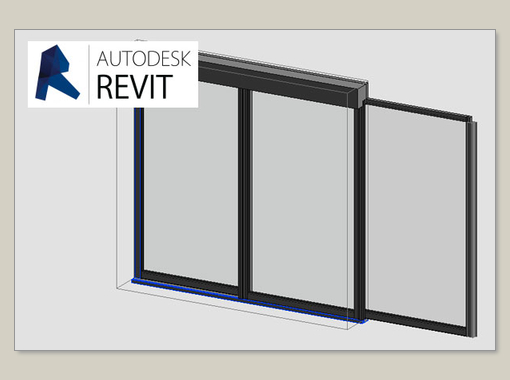Dokumentationen - BIM
Unsere Dokumentenbibliothek enthält alle wesentlichen Dokumente für alle Belangen im Tür- und Torbereich. Damit gewisse Dokumente (wie zum Beispiel Zeichnungen) betrachtet und benutzt werden können, bitten wir Sie sich einmalig zu registrieren.
10 Dokumente
record THERMCORD D-STA – curtain wall panel
Revit 2012-2014: document for a sliding door record THERMCORD D-STA (double sided) with thermally insulated profiles for installing the curtain wall panel assembly
record THERMCORD D-STA – wall based
Revit 2012-2014: document for a sliding door THERMCORD D-STA (double sided) with thermally insulated profiles in wall panel assembly
record THERMCORD D-STA
Revit 2012-2014: document for a sliding door record THERMCORD D-STA (double sided) with thermally insulated profiles
record THERMCORD D-STA – curtain wall panel
Revit 2015: document for a sliding door record THERMCORD D-STA (double sided) with thermally insulated profiles for installing the curtain wall panel assembly
record THERMCORD D-STA – wall based
Revit 2015: document for a sliding door THERMCORD D-STA (double sided) with thermally insulated profiles in wall panel assembly
record THERMCORD D-STA
Revit 2015: document for a sliding door record THERMCORD D-STA (double sided) with thermally insulated profiles
record THERMCORD E-STA – curtain wall panel
Revit 2012-2014: Revit document for a linear sliding door (single sided) record E-STA for installing the curtain wall panel assembly
record THERMCORD E-STA – wall based
Revit 2012-2014: Revit document for a sliding door record THERMCORD D-STA (single sided) with thermally insulated profiles for installing the wall-based assembly
record THERMCORD E-STA
Revit 2012-2014: document for a sliding door record THERMCORD E-STA (single sided) with thermally insulated profiles
record THERMCORD
Building Information Modeling (BIM): ArchiCAD document for a sliding door record THERMCORD with thermally insulated profiles













